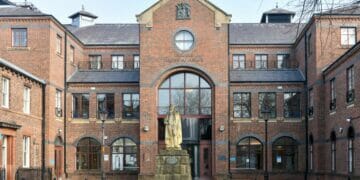
Art is at the heart of Rachel McLane Ltd’s interior designs for a series of traditional buildings on the Flakebridge Estate, near Appleby.
The major interior design project encompasses an array of traditionally constructed stone and slate barns, cattle byers and dairy, transformed into a hospitality centre and holiday cottages which are now open.
The main old barn has been transformed into the hospitality centre for the new facility with a drawing-room, bar and breakfast room, shooting/gun room and a large commercial kitchen.
An adjacent barn houses a billiards room and wine cellar. Seven stone cottages have also been converted from the former farm buildings and come with their own bespoke kitchens and en-suite bathrooms.
Rachel McLane Ltd worked from the architect’s plan drawings at an early stage to incorporate their vision into the internal detailing including all the internal finishes, electrical and lighting positions and spatial arrangements.
The interior design company sourced all fixtures and fittings, including bespoke joinery, lighting and furniture.
As part of the project, Rachel McLane Ltd’s design team created a unique and original look for the development after commissioning an abstract acrylic/multi-media painting by fine artist and founder of Red Dog Glass Design, Sally Coulden.
“I’m a big admirer of Sally and her art and have wanted to work with her for some time now,” said Rachel.
“The farming history, stone and timber structure of the barn and the cottages with the addition of Sally’s artwork gave us the perfect opportunity to create a unique and beautiful design which compliments the surrounding landscape of the farm.”































